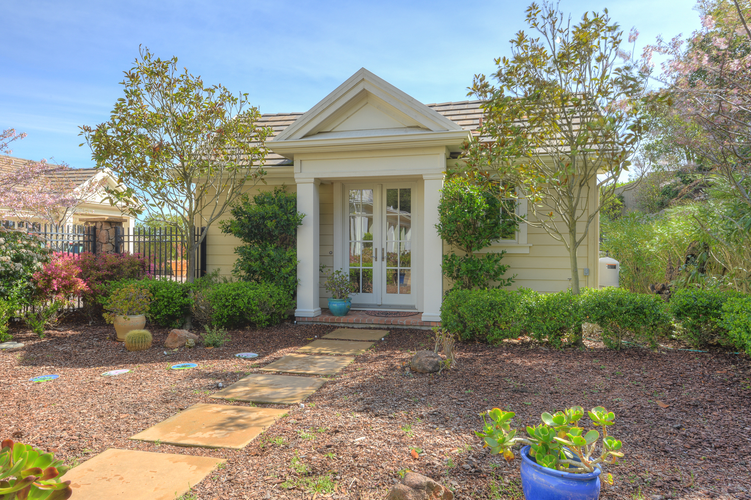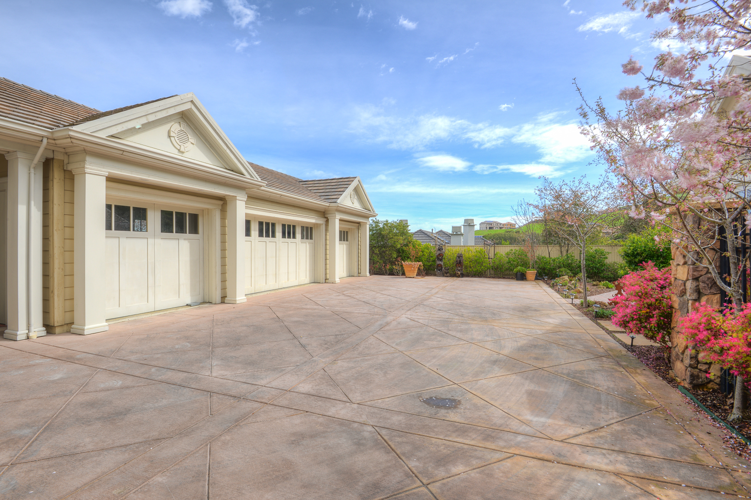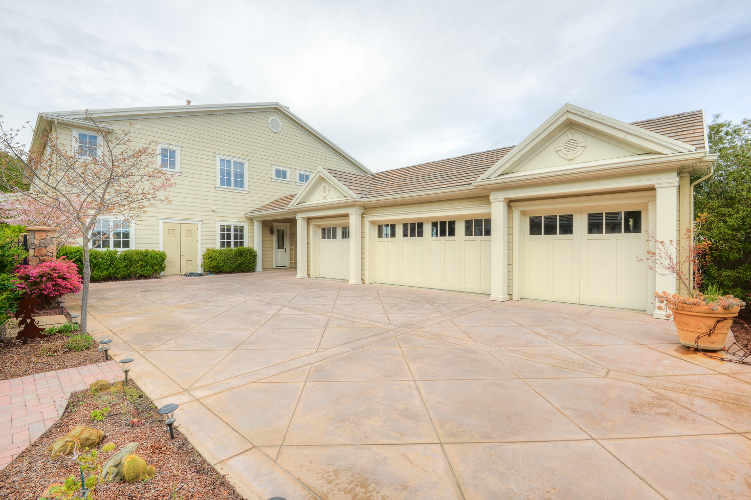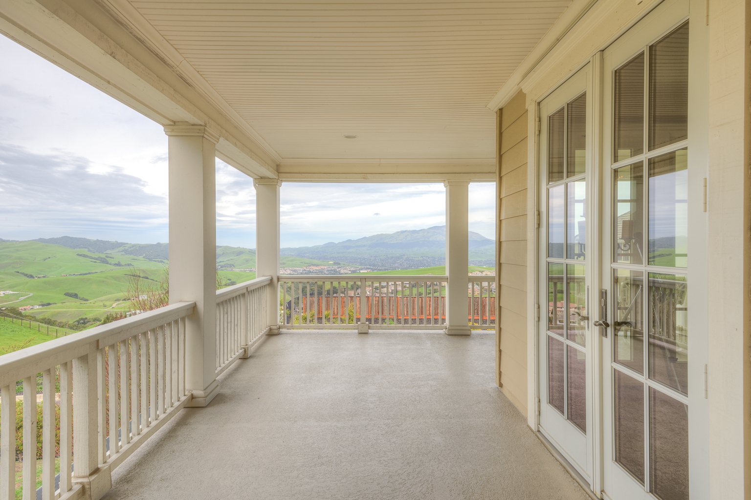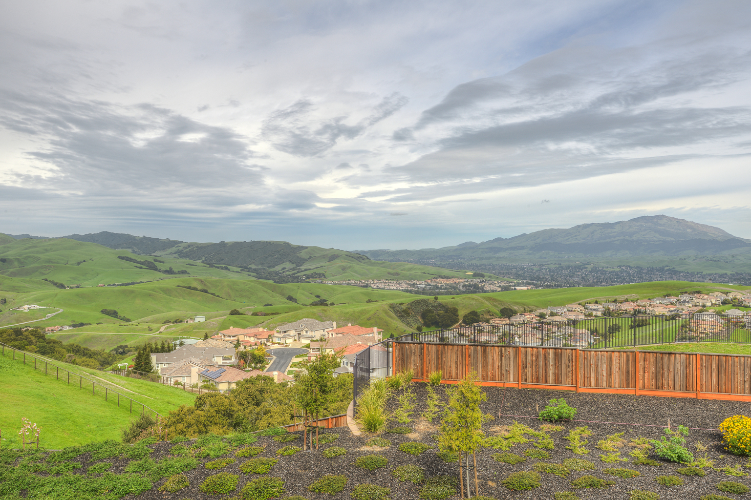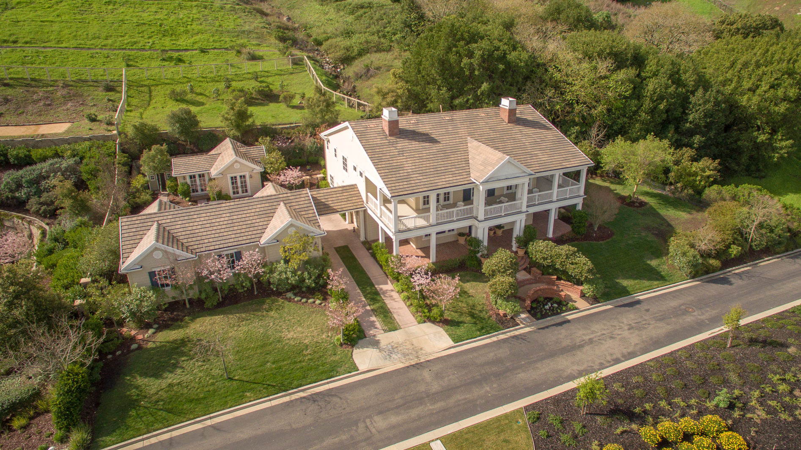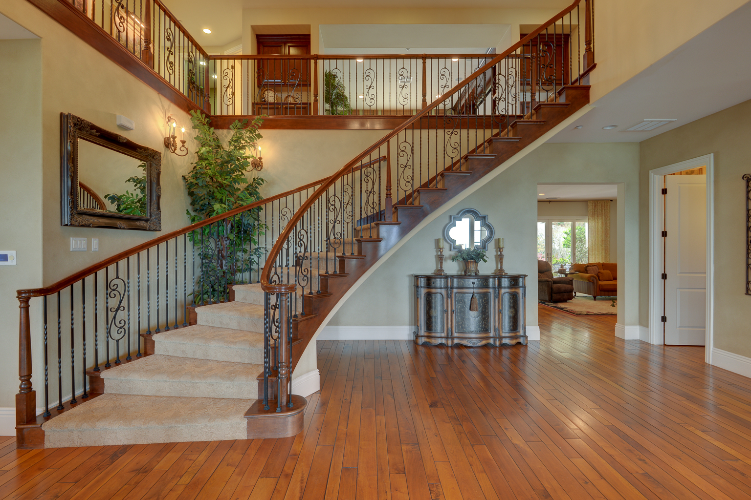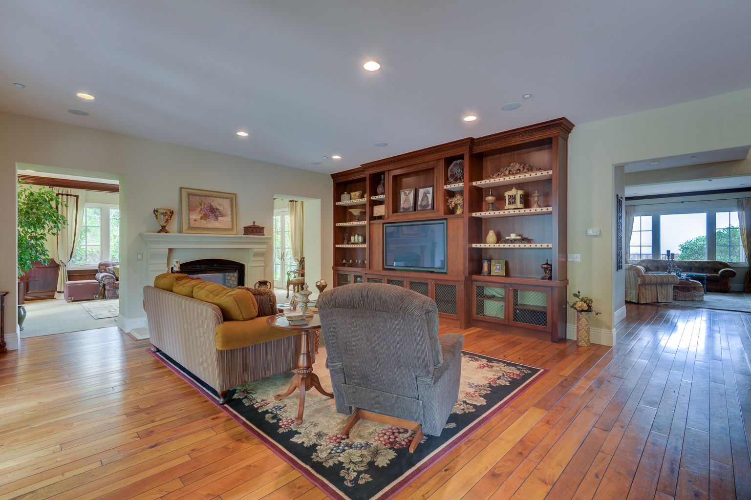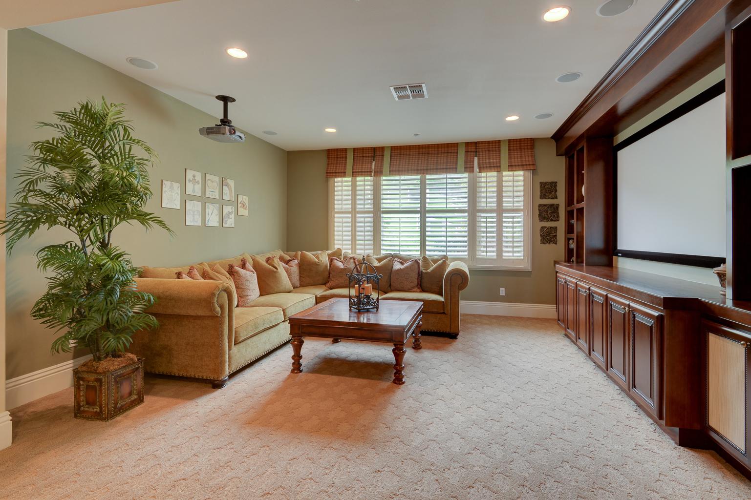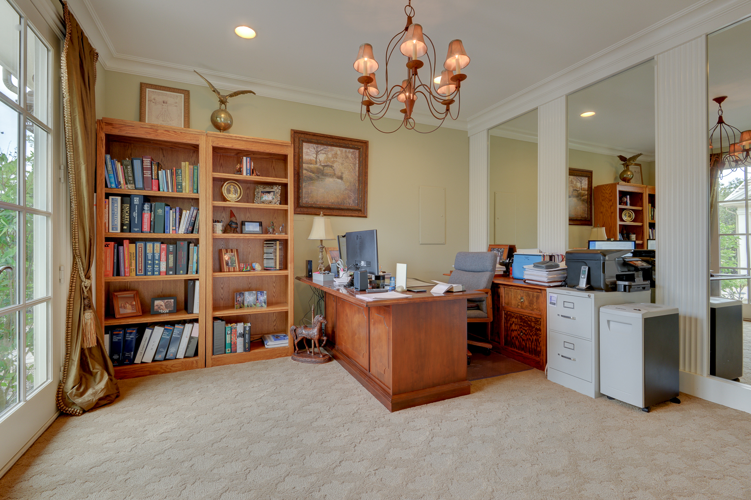5 BEdrooms • 5.5 Bathrooms • approx. 6,430 sqft. • lot: .70 acres
Offered for $2,299,000
(SHORT SALE)
Property Description
Nestled in the exclusive Norris Canyon Estates community, this custom two-story home offers breathtaking views of Mount Diablo and an unparalleled sense of serenity. Delight in the details of this home as you stroll through 5 bedrooms, 5 ½ baths and over 6,400 square feet of living space.
Custom inlaid walnut floors flow beautifully throughout the house and are complemented by crown moulding's and a unique floating staircase off the main entry. The main kitchen features a Chateau La Cornue stove, Thermador appliances, an oversized island with chandelier lighting and a seating nook. The nearby prep kitchen features a Bertazzoni range, Bosch and Thermador appliances and a walk-in pantry. Just off the kitchen through the butler’s pantry is a 1,200 bottle glass walled wine room with internal temperature controls. The family room features custom built-ins and a double sided fireplace connected to the adjacent game room. Upstairs you’ll find a theatre room with built-in media cabinet and projector.
The master suite features French doors leading to a wrap-around porch and unobstructed views of Mount Diablo. The resort-styled master bath includes marble tile, an oversized soaking tub, a 14-head shower system, and a walk-in closet with a custom closet system and a marble topped dressing table.
Stroll into the sun-drenched backyard and relax by the pool or enjoy numerous seating areas for unlimited entertaining options. Guests will appreciate their own private casita with bedroom, full bath, kitchenette, and seating area. The oversized lot allows for plenty of space for a vineyard or solar panels to be installed. Don’t miss out on seeing this once in a lifetime home!
Image Gallery
Click picture to expand image










