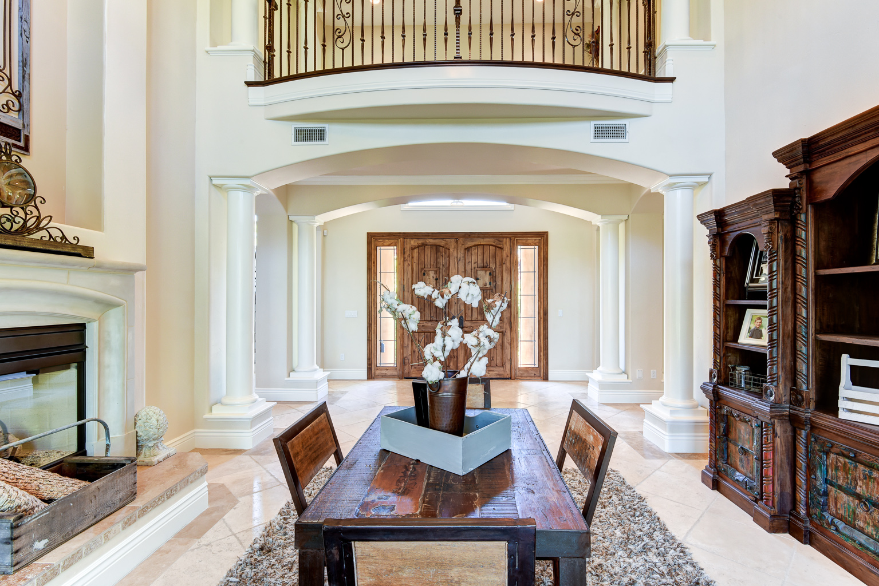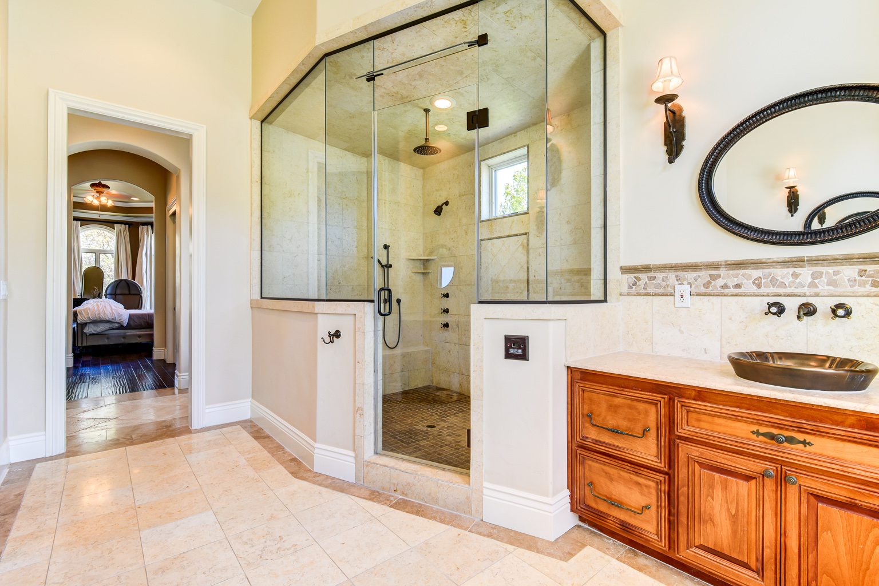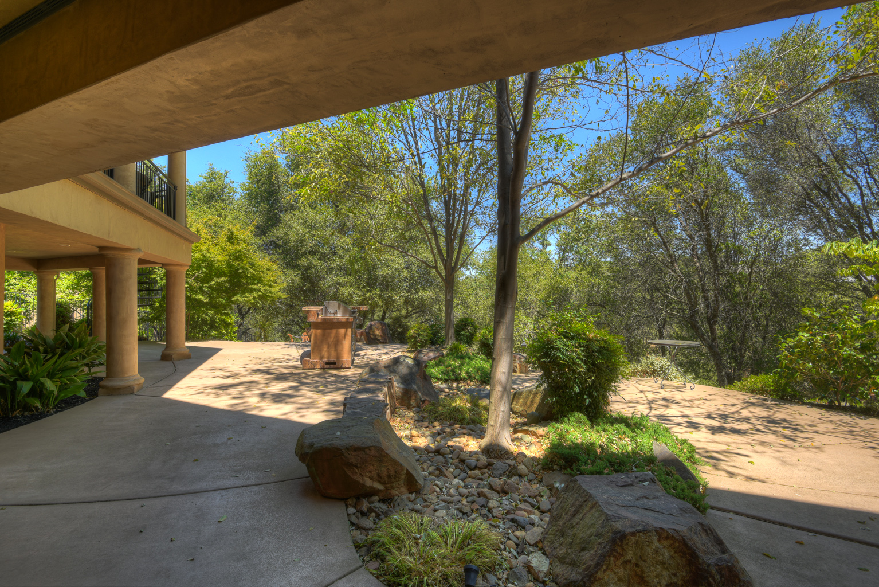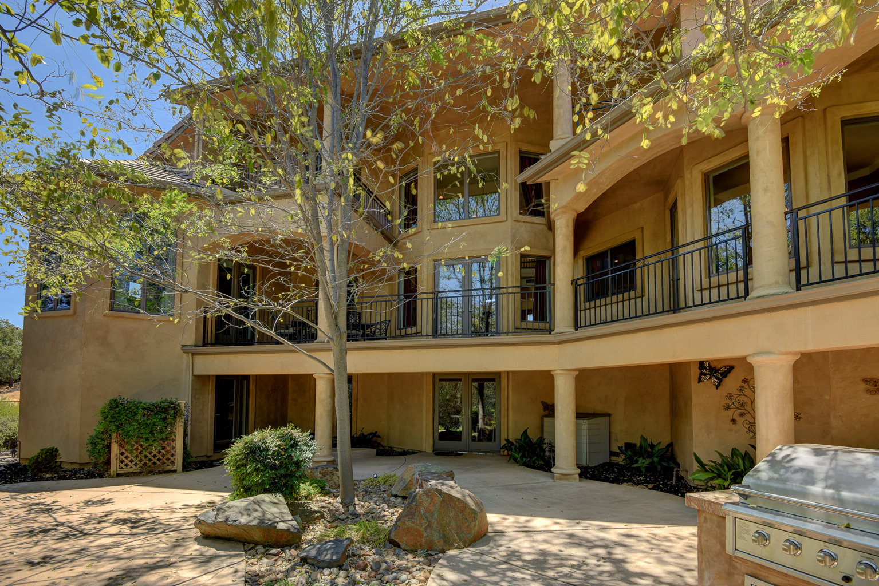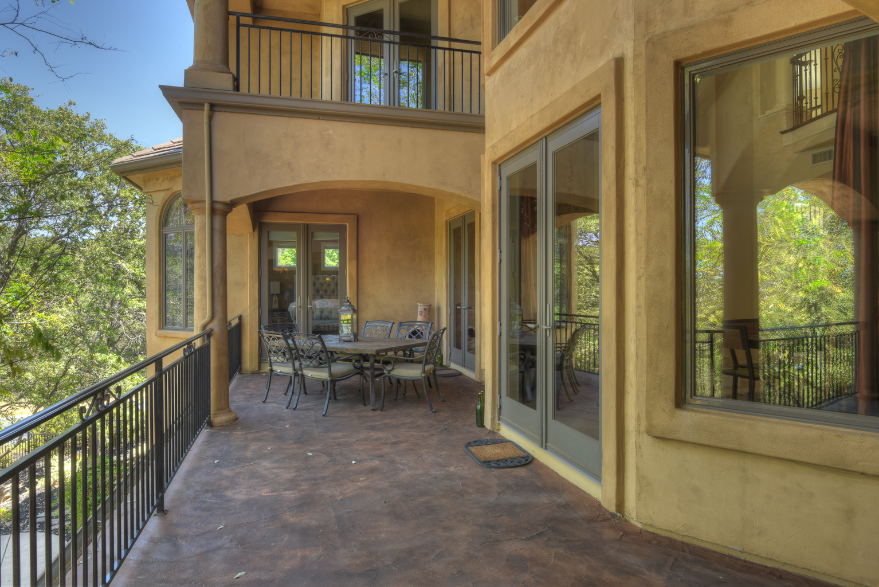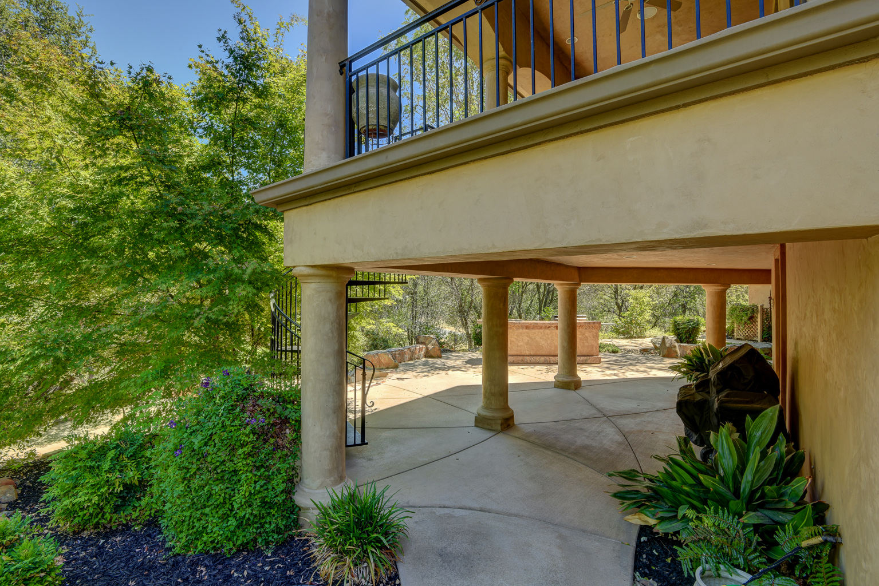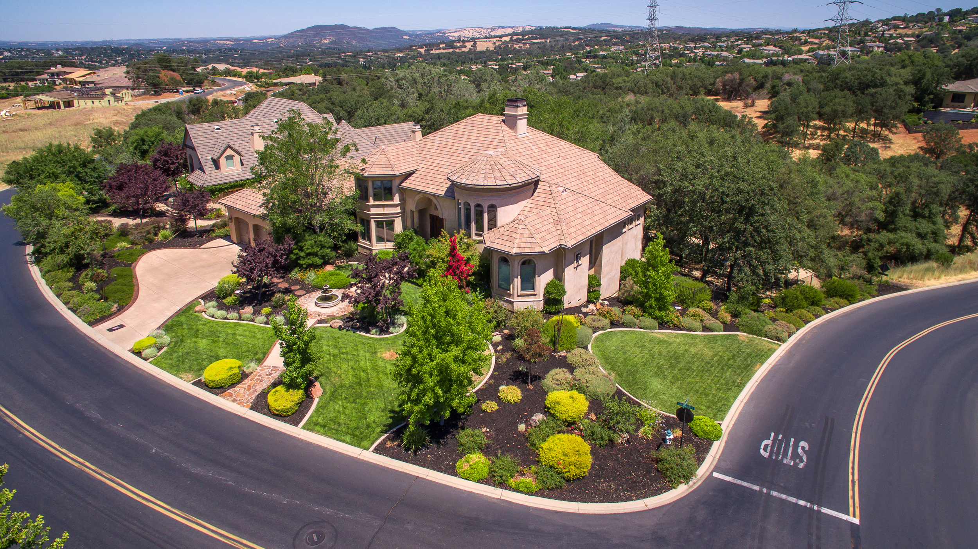4 Beds • 5 Baths • Approx. 4,803 sqft. • Lot: 0.59 acres
Offered for $1,199,000
PROPERTY DESCRIPTION
A stunning & elegantly appointed estate at the top of Serrano's skyline view of the city! This entertainer's dream home backs a greenbelt with corner lot privacy. Epicurean kitchen features Wolf 6-burner stove +Sub-Zero appliances, detailed cabinetry, and overlooks great room & covered veranda. 1st floor owner's suite features steam shower, veranda access, and his/her closets. Natural stone & hand-scraped wood floors +20' ceilings in a gorgeous foyer are just a few things making this a must see!
Over 800SqFt of finished (& permitted) basement not reflected in tax assessed footage! Bonus room, wine cellar, in-law quarters, home gym! Possibilities are endless! Direct backyard access and a half bath, recessed lighting, and secret door access from inside. That's over 4800 SqFt of comfortable living space. 2,937 main floor, 1,092 up-stairs, 814, of walk out basement / storage / exercise room, large 4 car garage, 1,224 SqFt of covered outdoor living veranda, and all on a rare .6 acre corner lot backing greenbelt!
IMAGE GALLERY
CLICK IMAGES TO EXPAND









