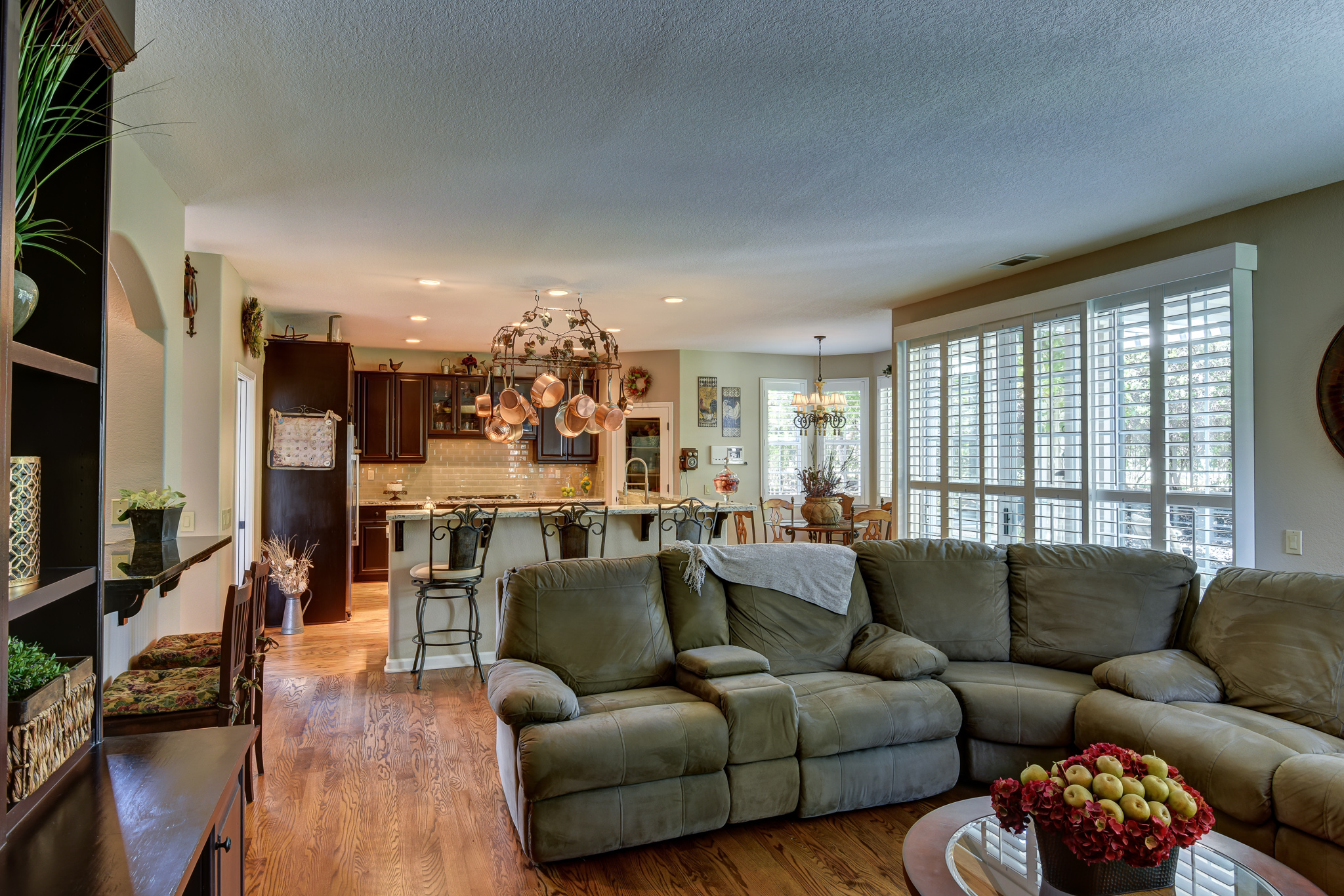5 BEDROOMS • 3 BATHS • approx. 3,483 SQft. • Lot Size: 0.30 acres
Offered for $899,900
Nestled within the gates of Apple Hill Estates is this exquisitely designed former model home. Designed with an effortless balance of comfort and sophistication, this custom home features 5 bedrooms, 3 bathrooms and 3,483 square feet of living space on a sprawling 14,500 square foot lot. No attention to detail was spared in the creation of this property, from the formal living and dining rooms featuring dramatic cathedral ceilings, to the custom oak wood flooring and shutters throughout. The expansive gourmet kitchen offers modern granite slab countertops, stainless steel appliances, a walk-in pantry, expanded countertop seating and a sunny breakfast nook. Indoor to outdoor living offer myriad options for entertaining family and friends- indoors, take advantage of the formal dining room with custom wainscoting and grand chandelier, or dine al-fresco on the custom designed stone patio with brick border. Unwind in the inviting Great Room complete with brick-surrounded fireplace, built-in entertainment center, and nearby bar area with beverage center. The master suite is your own private oasis, offering a marble fireplace, expansive bay windows with coveted Mt. Diablo and foothill views, Jacuzzi tub and custom mosaic tile. Whether lounging in the California sunshine on your rose garden swing or gathering in one of your many open rooms, 525 McIntosh Terrace exudes relaxation, style and an overall feeling of home.



















































