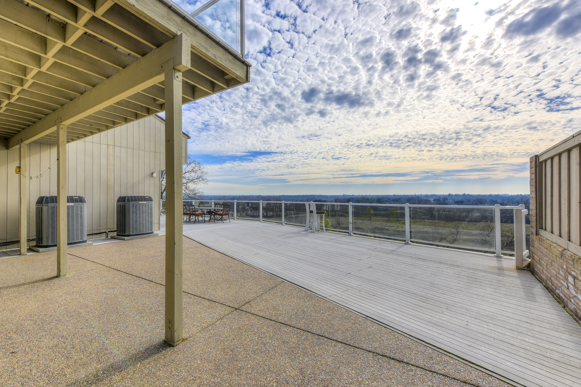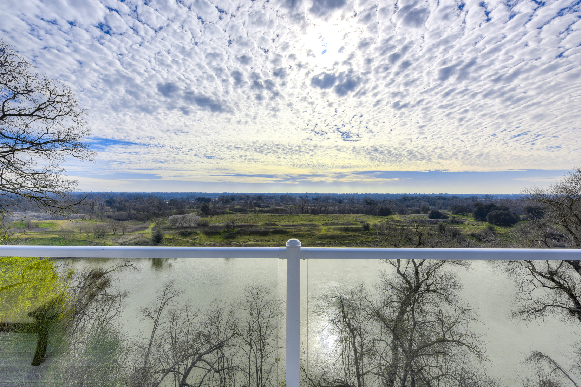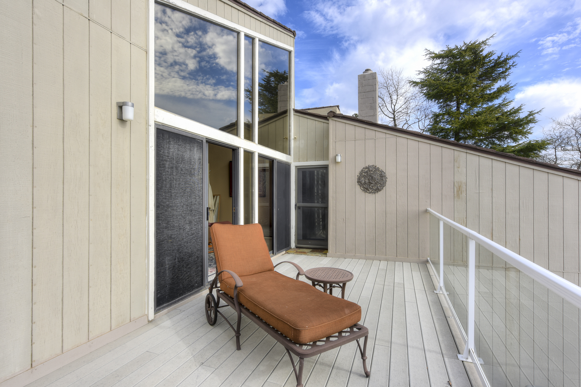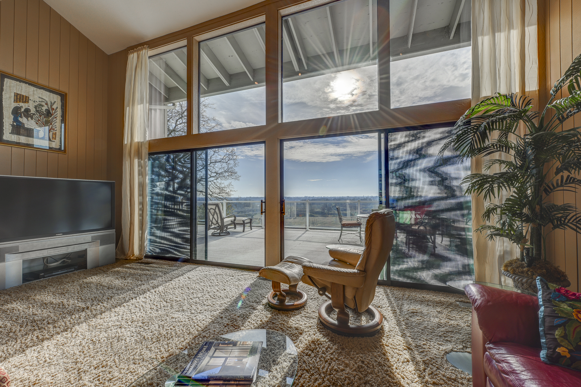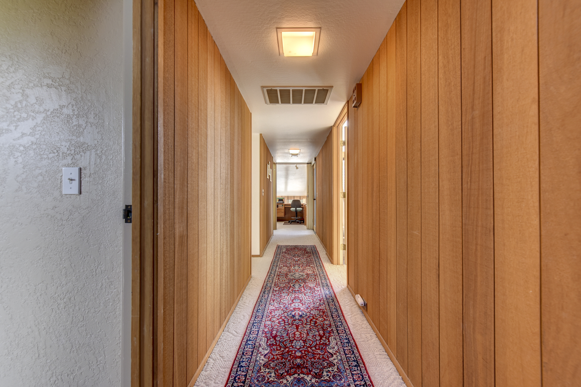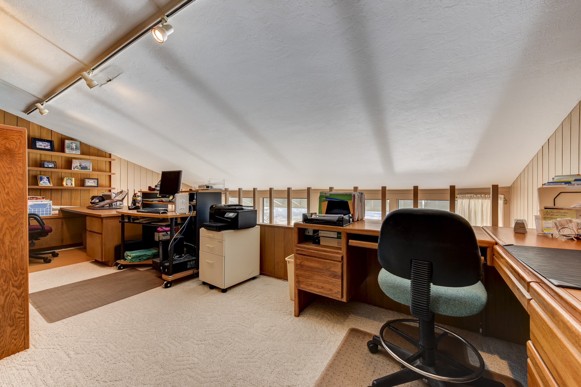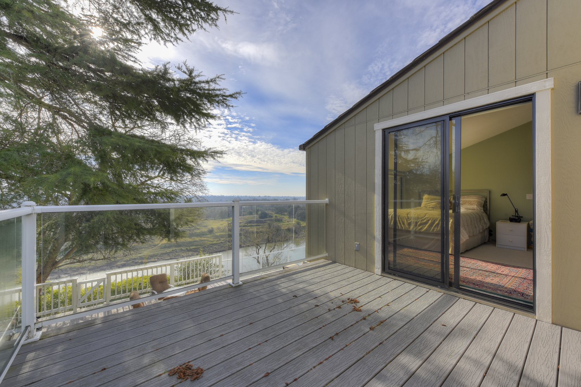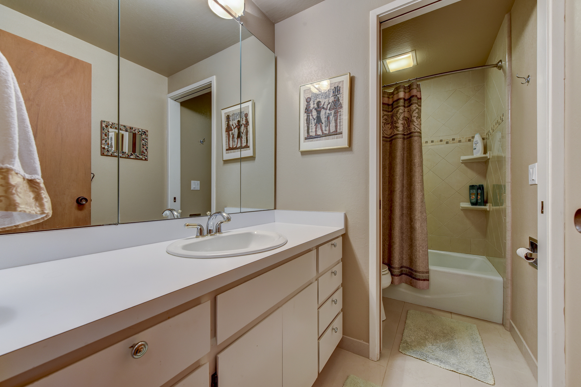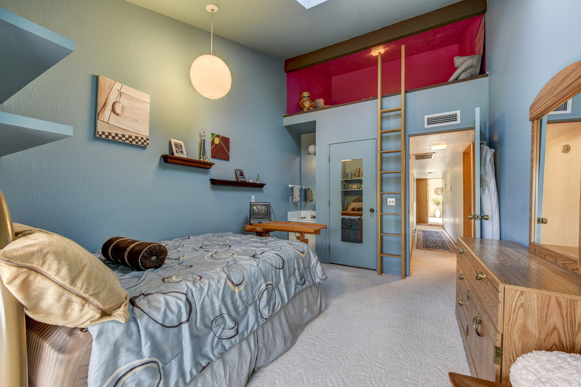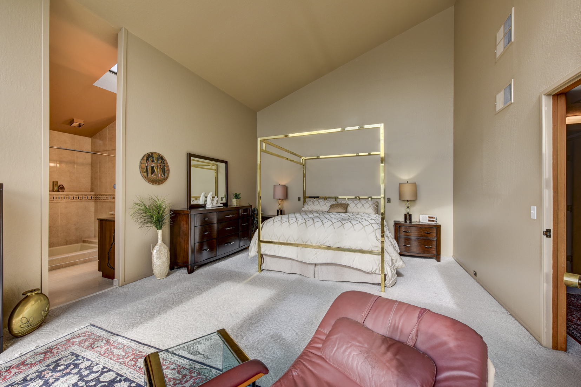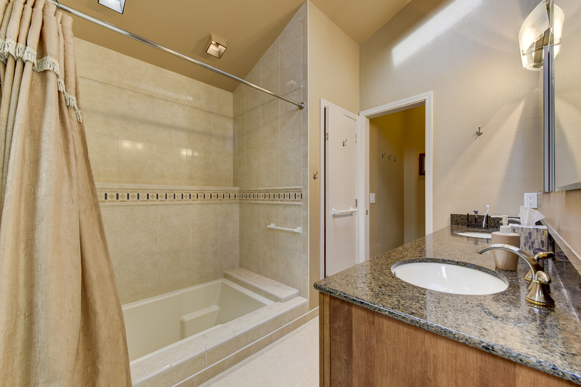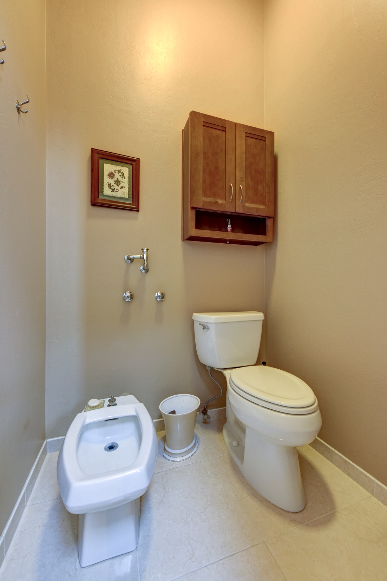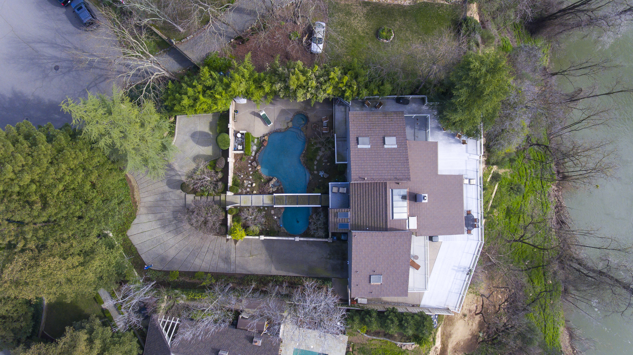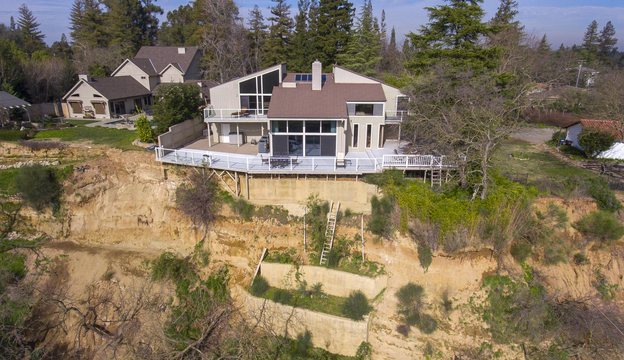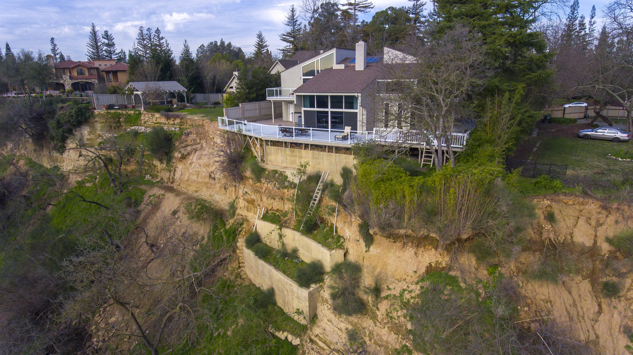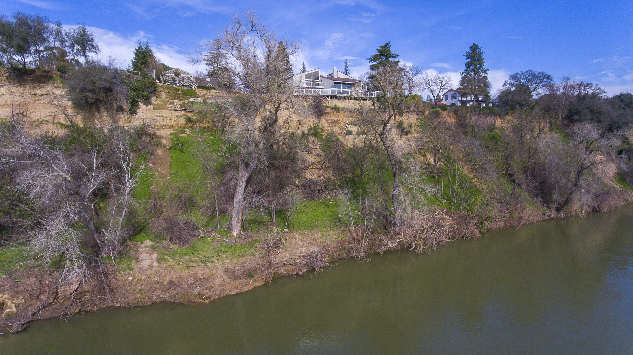5 Bedrooms • 3 Bathrooms • Approx. 3,428 sqft. • Lot: 0.90 acres
From dusk till dawn, the American River views at this timeless residence are simply magical! Custom designed by famed Sacramento architect Carter Sparks, nearly every room in this 5 bedroom, 2.5 bath home opens up to front row river views. A private gate and natural landscaping surrounding the grounds ensures total privacy. Step inside to the welcoming foyer where you will find an impressive entryway and built-in wet bar. The large family room features expansive windows that reveal sweeping river views. The remodeled Chef’s kitchen makes entertaining a breeze with custom cherry cabinets, granite counter tops, a large island, wine fridge, breakfast nook, and new stainless steel appliances. The exquisite master invites total relaxation with its own sauna and private balcony overlooking the American River and beyond. The outdoor area is masterfully designed for entertaining with a gorgeous 2,400 square foot wrap around deck offering unobstructed views and river access, a lagoon-style pool, hot tub, and fire pit. A desirable cul-de-sac location and two-car garage add to this home’s great curb appeal!
IMAGE GALLERY
CLICK IMAGES TO EXPAND














